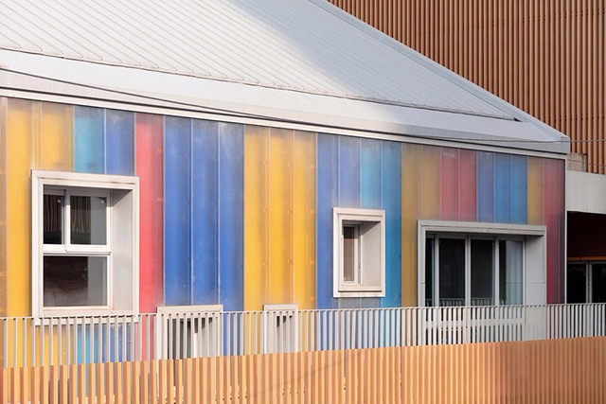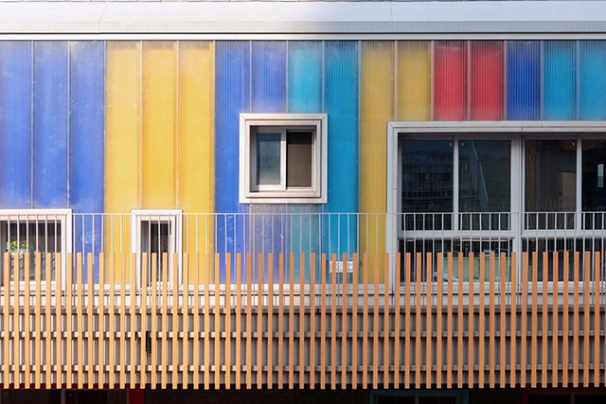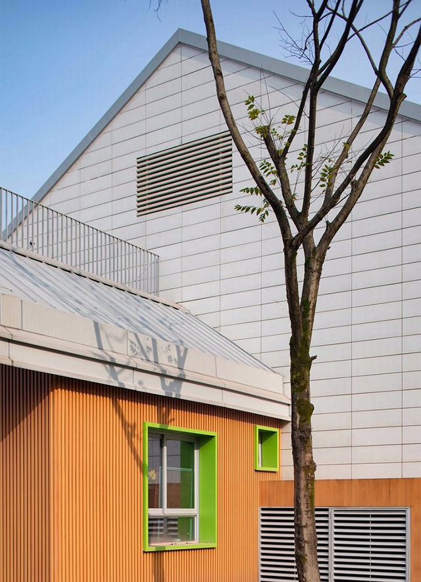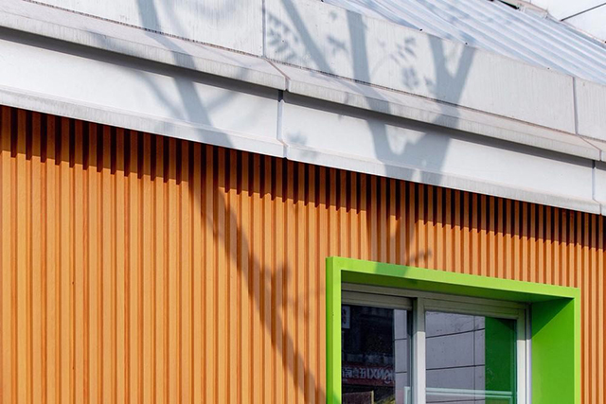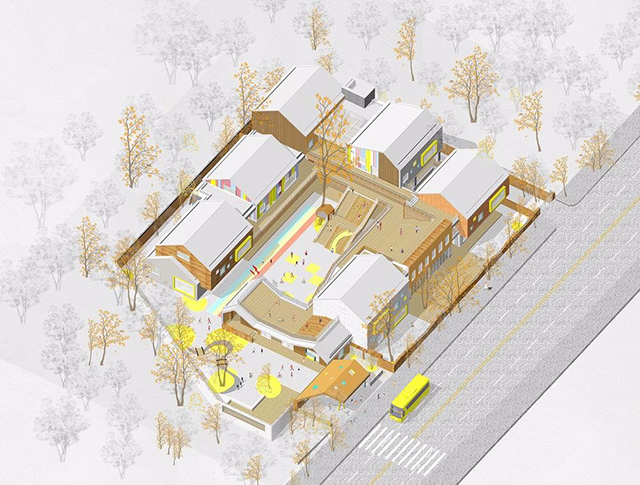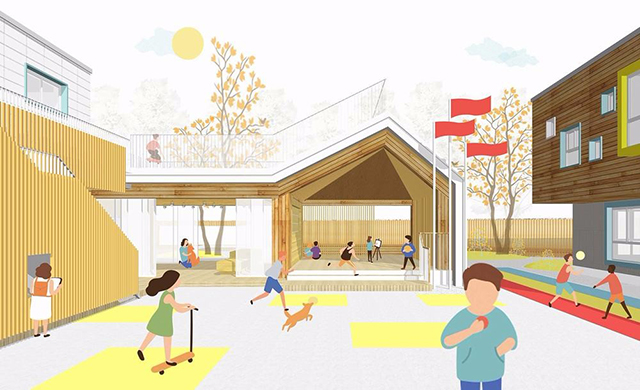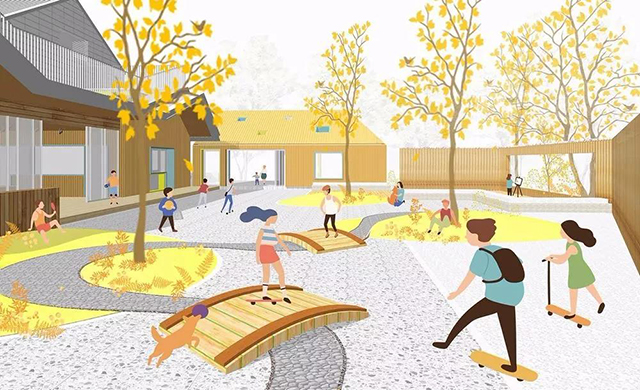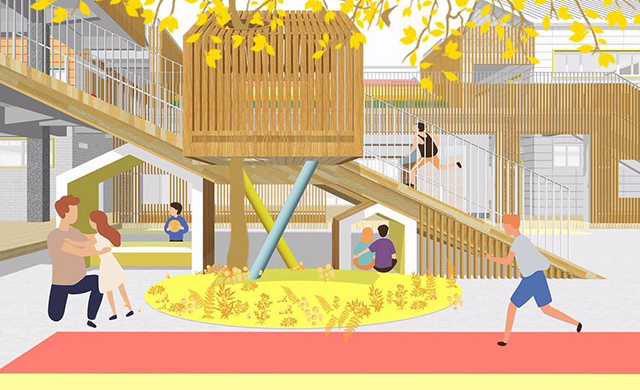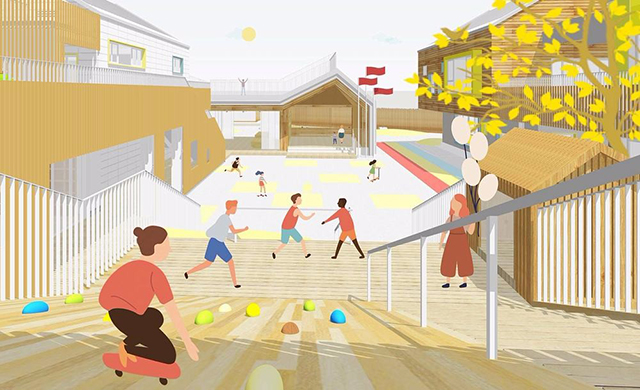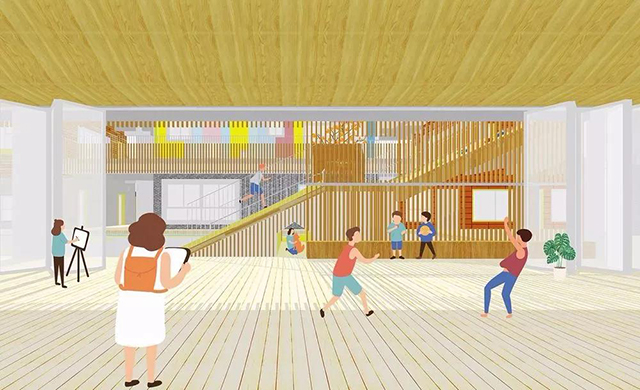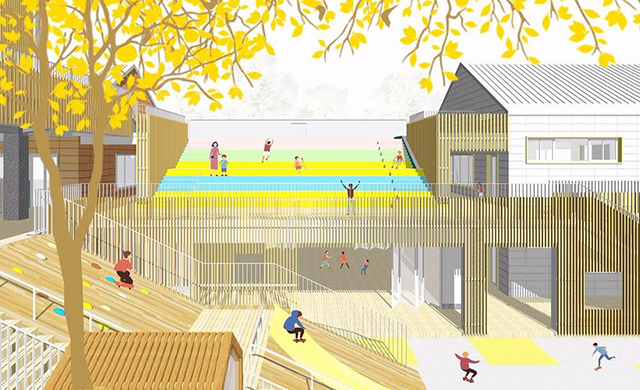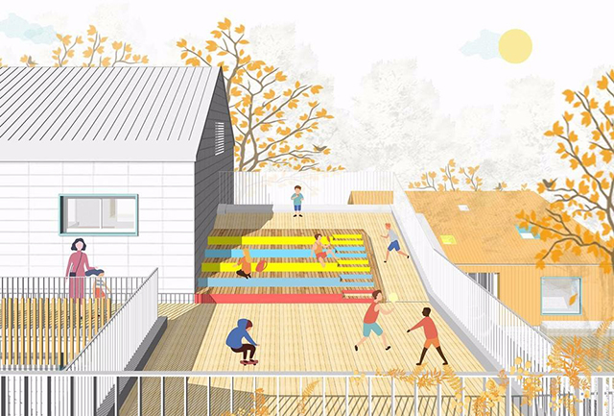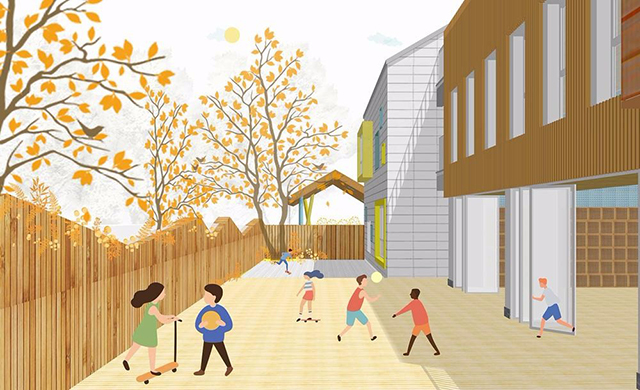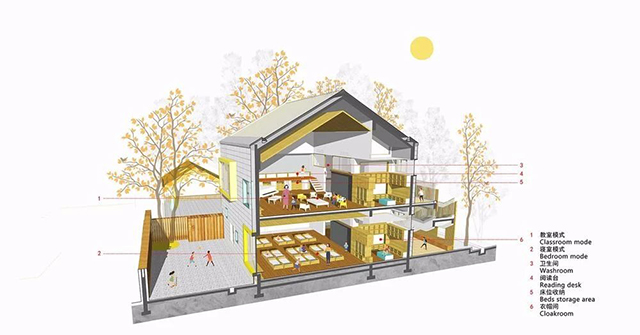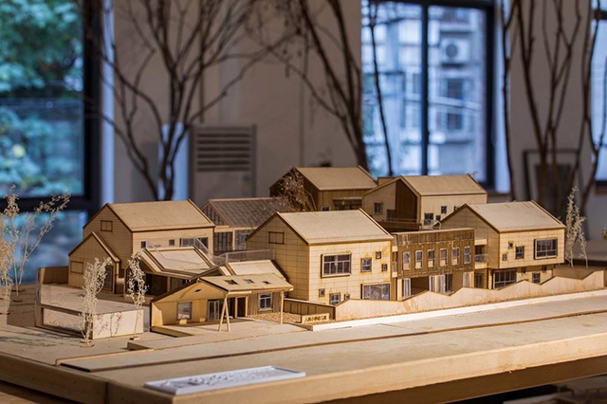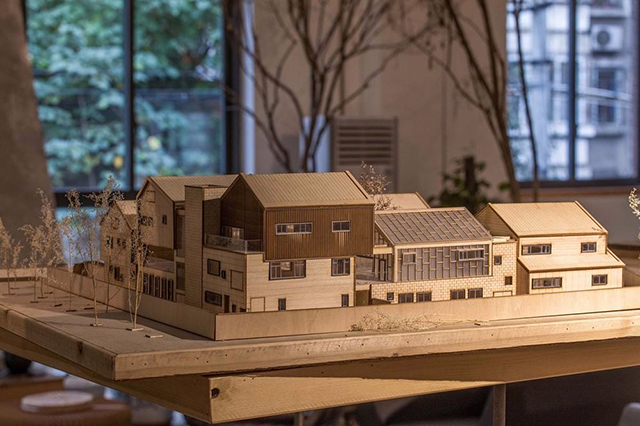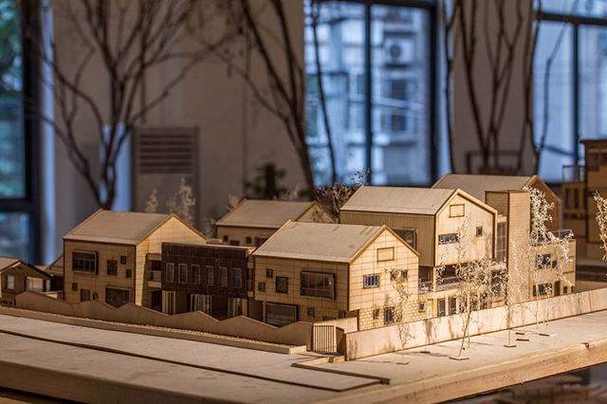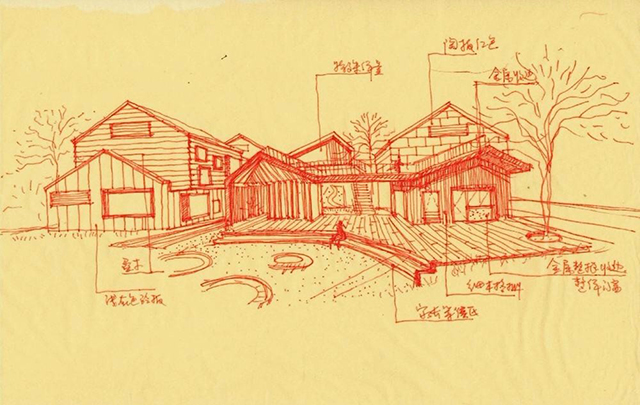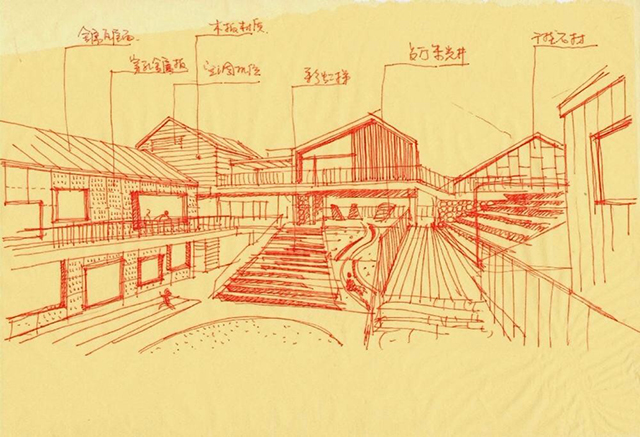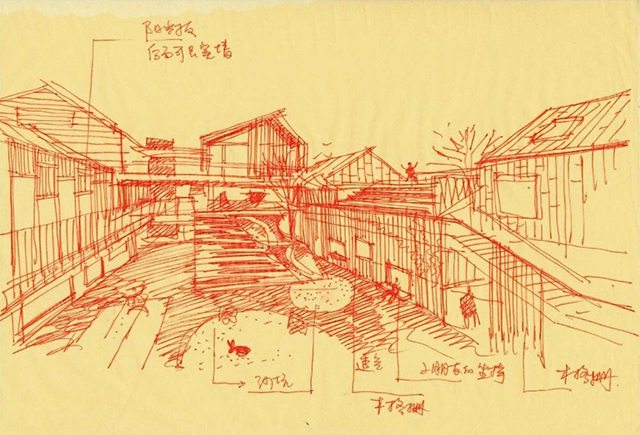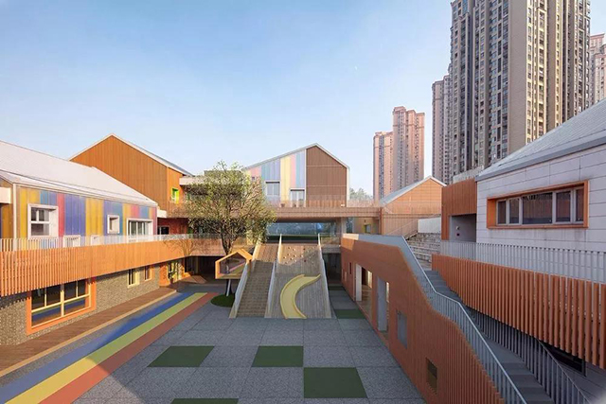 限制與訴求
限制與訴求
重慶約克北郡幼兒園位于兩江新區(qū)約克郡北區(qū),用地南隔城市道路與已建高層住宅區(qū)相鄰�����,北側(cè)����、東側(cè)為在建住宅區(qū),西側(cè)為城市公園����,基地內(nèi)部相對(duì)平坦,高差不大����。項(xiàng)目為9班幼兒園,用地面積3330㎡�����,總建筑面積2701㎡����,項(xiàng)目的用地面積相對(duì)其班級(jí)規(guī)模而言較為局促,對(duì)幼兒園而言���,擁有一個(gè)愉悅的空間場(chǎng)所是必要的�,如何在有限的用地條件下創(chuàng)造一個(gè)安全�����、健康、充滿關(guān)懷且富有童趣的教育空間是建筑師需要面對(duì)的基本問(wèn)題��。
The project is a kindergarten situated at Yorkville North, a residential compound developed by Hongkong Land in Liangjiang New District, Chongqing, China. It was built on a smooth and level site, near an urban road and built residential high rises to the south, a green park to the west, and residential blocks under construction to the north and east. With a land area of 3,330 m2 and construction area of 2,701 m2, it will accommodate 9 classes. The site is relatively cramped from the perspective of the quantity of classes. For a kindergarten, providing a pleasant space and environment is very necessary, so the key issue that IDO had to think about was how to create a safe, healthy, human-oriented and playful educational space on the limited site.
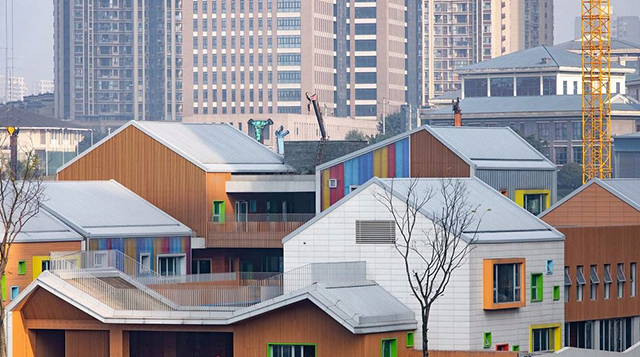
△ 建筑外觀 攝影:DID STUDIO
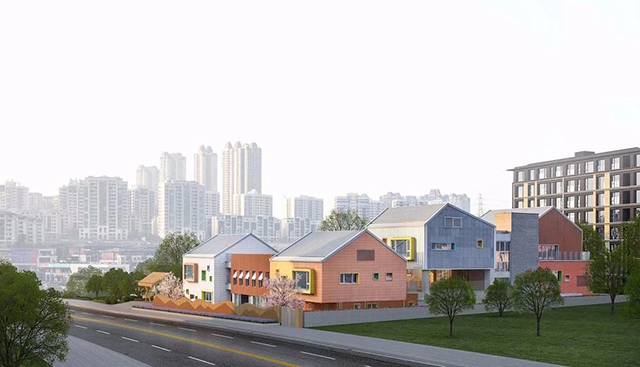
△ 建筑與周邊 攝影:DID STUDIO& 尚筑科技
本項(xiàng)目為社區(qū)配套型幼兒園���,屬于教育地產(chǎn)與名校合作辦學(xué)的公辦民投模式����。項(xiàng)目伊始����,除了與業(yè)主單位達(dá)成良好的溝通,與園方的交流也頗為重要����,建筑師希望從幼兒園一線教育工作者那得到其基本訴求,并將其教學(xué)理念作為空間設(shè)計(jì)的依據(jù)�。
園方提出了“愛(ài)與樂(lè)趣”的開放式教學(xué)理念,包含三點(diǎn):會(huì)呼吸(綠色自然)�����、面向未來(lái)(探索精神)�、無(wú)限可能(個(gè)性發(fā)展),園方不希望幼兒生長(zhǎng)在溫室里���,希望他們能感受到自然的氛圍與溫度�。
結(jié)合用地具體情況與園方的教育理念�,建筑師提出了“村落”的概念,希望該幼兒園建成后能成為一個(gè)孩子們可以自由探索的“城市村落”�。
This project, as a supporting facility for the residential community, will be operated under the collaboration between the property developer and a prestigious school. It's a public kindergarten that welcomes private sponsorship. Therefore, it's very important to keep close communication with the property developer as well as the kindergarten team at the early design phase. The architects wanted to listen to the requests of the kindergarten and work on the design based on its teaching concept. The kindergarten adheres to an open teaching concept of “love and fun” which emphasizes embrace of nature, personality development and cultivation of exploration spirit, and hopes that children will feel and touch nature rather than grow up in a “greenhouse”. Combining this with site conditions, the architects proposed to create an “urban-village” where kids can explore freely.
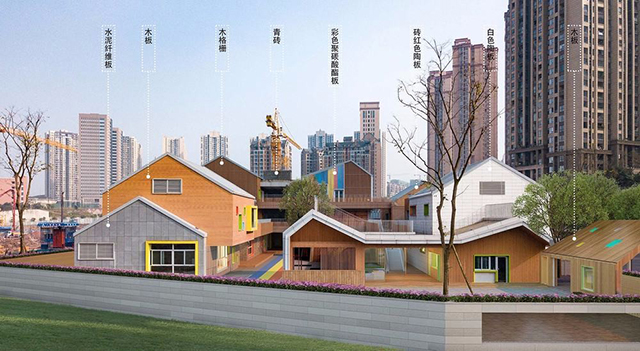
△ 建筑西立面+材質(zhì)分布圖 攝影:DID STUDIO& 尚筑科技
概念與空間
這是一個(gè)垂直布置的“村落”,小朋友可以在不同標(biāo)高上感受村落的情景����,建筑空間與活動(dòng)場(chǎng)地的疊加設(shè)計(jì)亦化解了用地局促的矛盾,促成了各個(gè)單元體之間的分離����,形成了“鄰里關(guān)系”,考慮到西側(cè)城市公園的景觀資源優(yōu)勢(shì)�,主體建筑最終呈現(xiàn)為U型院落布局,班級(jí)作為獨(dú)立體塊疊合布置�,體塊之間留出縫隙,使其保持 “自由呼吸”之狀態(tài)����。
建筑師希望每個(gè)班級(jí)都能形成一個(gè)“家”的概念,每個(gè)生活教學(xué)用房就是一個(gè)獨(dú)特抽象的小房子�����,希望小朋友在園中能建立歸屬感:各個(gè)班級(jí)不僅在形體上是相對(duì)獨(dú)立的,同時(shí)在材質(zhì)上也是各不相同��,使每個(gè)班級(jí)單元更個(gè)性化���,具有一定的可識(shí)別性���。
The "village" features a vertical layout, allowing kids to enjoy distinctive views at different elevations. The superposition of architectural blocks and activity spaces perfectly overcame the site restrictions, realized the separation of unit blocks, and formed a "neighborly relationship". In order to take advantage of the surrounding landscape resources, the overall building was given a U-shaped courtyard-style layout, facing a park to the west. Each classroom is an independent volume, which overlaps another one while leaving gaps in between to ensure natural ventilation. The architects wished to make every unique and abstract classroom a “home” for children in which they can build a sense of belonging. Independent of each other in shapes, the classrooms also differ in material palettes, so that each one is more personalized and identifiable.
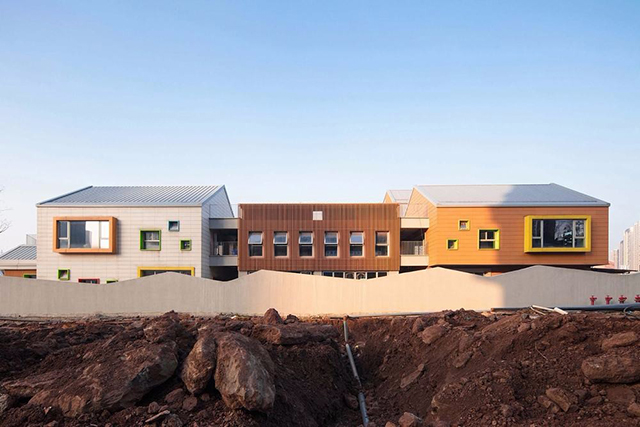
△ 建筑南立面 攝影:DID STUDIO
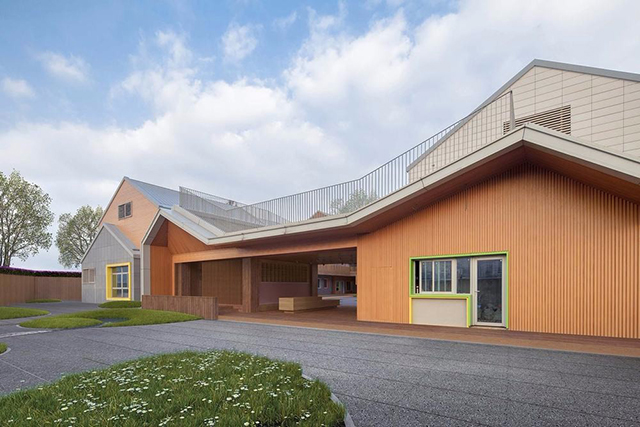
△ 前院與建筑 攝影:DID STUDIO& 尚筑科技
空間設(shè)計(jì)趣味性:激發(fā)幼兒探索
多樣化的教學(xué)課程是為了激發(fā)兒童的想象力與創(chuàng)造力,同時(shí)也對(duì)空間設(shè)計(jì)提出了更多的要求��。除了設(shè)置常規(guī)的兒童生活單元���、音體室��、醫(yī)護(hù)區(qū)�����、合班教室等滿足基本教學(xué)需求的空間��,建筑師還設(shè)置了更多的開放式教學(xué)空間:
如在二層設(shè)置架空層活動(dòng)平臺(tái)�、設(shè)置小舞臺(tái)使其成為前后院的“視覺(jué)焦點(diǎn)”�,結(jié)合中心庭院設(shè)計(jì)了大臺(tái)階看臺(tái)空間、并設(shè)置了供小朋友玩耍的樹屋�����、滑梯及斜面攀巖區(qū)等活動(dòng)場(chǎng)所;充分利用一�����、二層的建筑屋面作為室外拓展活動(dòng)場(chǎng)地�����;班級(jí)與班級(jí)之間的縫隙同樣也形成為了小朋友下課玩耍的趣味空間�����,大量多功能趣味空間的設(shè)置����,為兒童自發(fā)游戲及情境教學(xué)提供了開放性場(chǎng)所之可能����。
設(shè)計(jì)上試圖提高音體室空間的使用效率,結(jié)合場(chǎng)地環(huán)境�,打通了音體室南北兩個(gè)界面,使其成為開放通透的多功能復(fù)合空間的可能:封閉時(shí)可作為獨(dú)立的教學(xué)空間使用��,開放時(shí)可結(jié)合南北兩側(cè)庭院成為多功能的教學(xué)場(chǎng)所。
With a view to inspiring children's imagination and creativity, the kindergarten developed diversified curricula, which set more requirements to space arrangement. Apart from the spaces meeting basic teaching needs, such as children's living unit, music & sports room, infirmary, and mixed-class teaching room, the architects also designed a variety of open spaces for educational activities. For instance, they created an open floor space on 2F, and designed a small stage, making it a "visual focus" when viewing from the front and back yards. Around the central courtyard, there is a large staircase-shaped bleacher and activity areas where the kids can enjoy playing including a room with a tree, a slide and a sloped climbing area, etc. Besides, the architects fully utilized the roofs of 1F and 2F and turned them into outdoor activity areas. Moreover, the gaps between classrooms also offer spaces for kids to play after class. Various multifunctional open areas are helpful to stimulate children's spontaneous activities and carry out situational teaching. To maximize the use of the music & sports room and based on site conditions, the architects opened up its interfaces on the south and north sides, making it an open and transparent multifunctional space. If closed, it can be an independent teaching room, while it becomes a larger versatile area when opened, well blending with the yards.
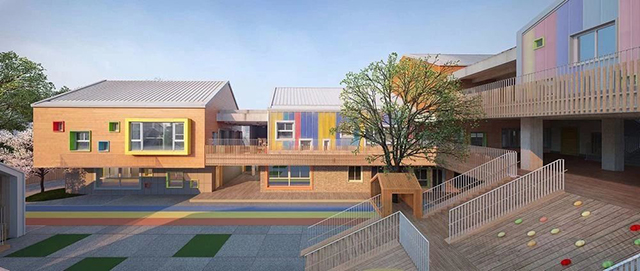
△大臺(tái)階與建筑中庭 攝影:DID STUDIO& 尚筑科技
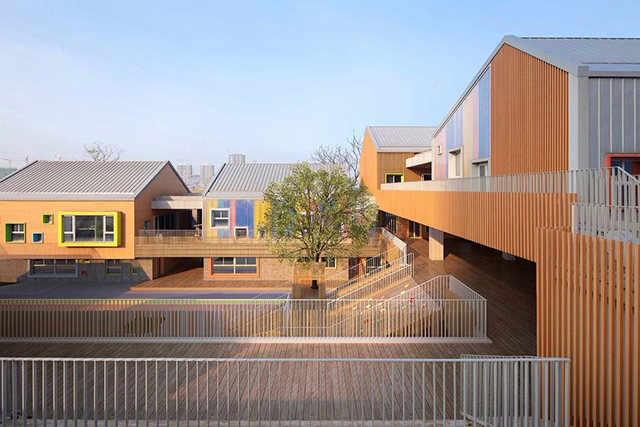
△屋頂看臺(tái)看向中庭 攝影:DID STUDIO& 尚筑科技
基本教學(xué)單元
與園方多次交流溝通��,最終基本教學(xué)單元的平面布置采用活動(dòng)室與臥室一體化設(shè)計(jì)的模式���,洗手間�����、衣帽間以及靠山墻一側(cè)的床位收納空間共同行了“服務(wù)空間體系”����。
除了服務(wù)空間體系里設(shè)置了固定家具及收納空間���,平面內(nèi)未設(shè)置其他固定家具����,希望獲得更為自由的活動(dòng)空間�,教師可根據(jù)不同的活動(dòng)情境,靈活布置家具��。
園長(zhǎng)說(shuō):“希望通過(guò)家具的布置過(guò)程����,慢慢培養(yǎng)小朋友的生活習(xí)慣��,讓他們(大班和中班)逐步學(xué)會(huì)自己整理生活及學(xué)習(xí)工具�����。”核心單元靠近山墻一側(cè)設(shè)置了900mm高的閱讀臺(tái)�����,豐富了室內(nèi)豎向空間的層次,架空部分也成為了床位的收納空間�����。
After full communication with the kindergarten team, the architects decided the layout for each basic teaching unit, which integrates the activity room and bedroom. The washroom, cloakroom and bed storage area beside the gable wall together constitute the "service space system". Fixed furniture and storage area were only set in those service spaces, which guarantees a more free activity area and also enables teachers to arrange furniture according to the needs of different activity scenarios flexibly. "We hope to gradually cultivate the kids' living habits and guide them to learn to tidy up their living and learning tools through participating in the process of furniture arrangement", the principal said. In each basic teaching unit, a 0.9m-high reading desk was placed adjacent to the gable wall, with the empty area under it used for storing beds. Combined with bay windows carved out on the architectural facade, the architects created many windows of various heights in the interior space based on kids' body size, so as to encourage them to observe the outside courtyard at different angles.
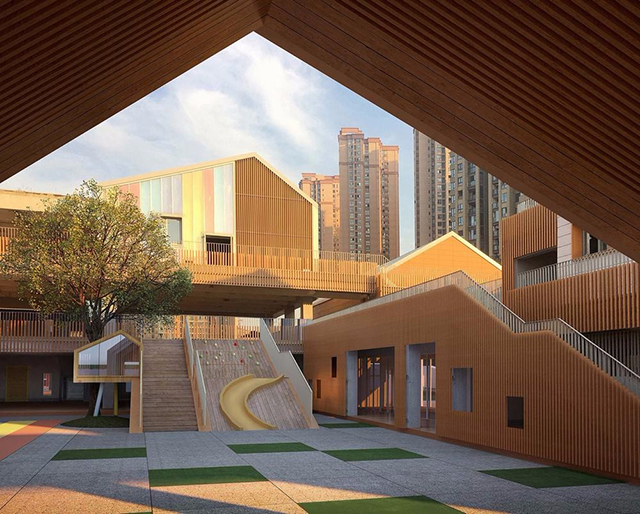
△小舞臺(tái)看向中庭 攝影:DID STUDIO& 尚筑科技
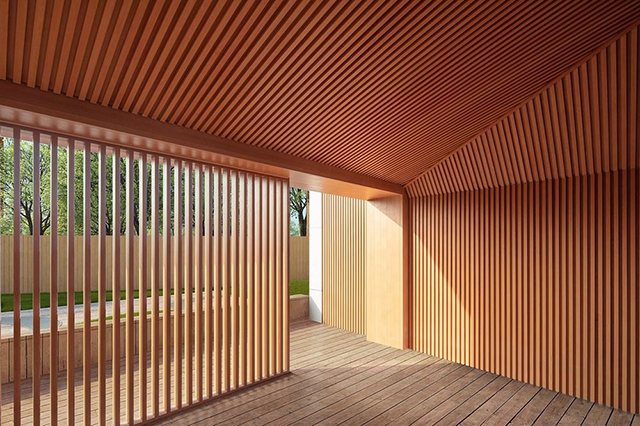
△小舞臺(tái)內(nèi)部 攝影:DID STUDIO& 尚筑科技
材料表達(dá)
每個(gè)班級(jí)都是一個(gè)“家”����,每個(gè)家都擁有自己的個(gè)性,小朋友們從小對(duì)自己的教室形成“家”的歸屬感——“我是住在木頭房子里的���,你是住在磚房子里的”����,每個(gè)體量均擁有獨(dú)特的材質(zhì)����。
在立面系統(tǒng)上建筑師嘗試使用了不同的材質(zhì):陶板�、紅磚�、青磚、仿木材料��、水泥纖維板�����、聚碳酸酯板����。通過(guò)使用聚碳酸酯板,探討半透明材料在幼兒園教育空間中的氛圍營(yíng)造可能性����,使其在陽(yáng)光下體現(xiàn)出多彩的韻律。
在屋面系統(tǒng)上建筑師則運(yùn)用了鋁鎂錳板金屬屋面系統(tǒng)�,較為單純的屋面統(tǒng)一了多彩的立面系統(tǒng),制造出了“雪景”的幻像���。
Every classroom is a "home" which has its own characteristics. IDO intended to let the kids to build a sense of belonging in their respective classrooms, which were built with distinctive materials such as wood and bricks. Each volume features a unique material palette. The architects applied various materials to the exteriors, including terracotta panels, red and gray bricks, faux wood, cement fiber boards, and polycarbonate sheets, etc. By utilizing polycarbonate sheets, they worked to explore the possibility of creating spatial ambience via translucent materials, which present colorful rhythm under the sunshine. The roofs were finished with Al-Mg-Mn alloy in a unified way, which not only coordinates with the colorful facade but also creates an illusionary "snow-covered" landscape.
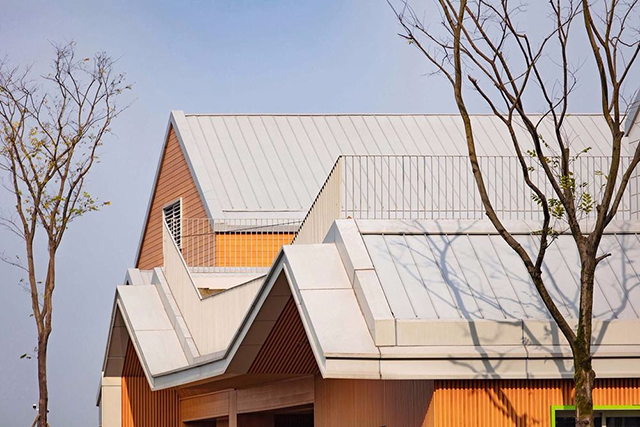
△門廳及金屬屋面 攝影:DID STUDIO
結(jié)合建筑外立面不同尺寸的凸窗�����,根據(jù)幼兒的身體尺度����,在室內(nèi)設(shè)置了高低不同的觀察窗口,激發(fā)小朋友以不同的視角去觀察室外庭院空間�����。
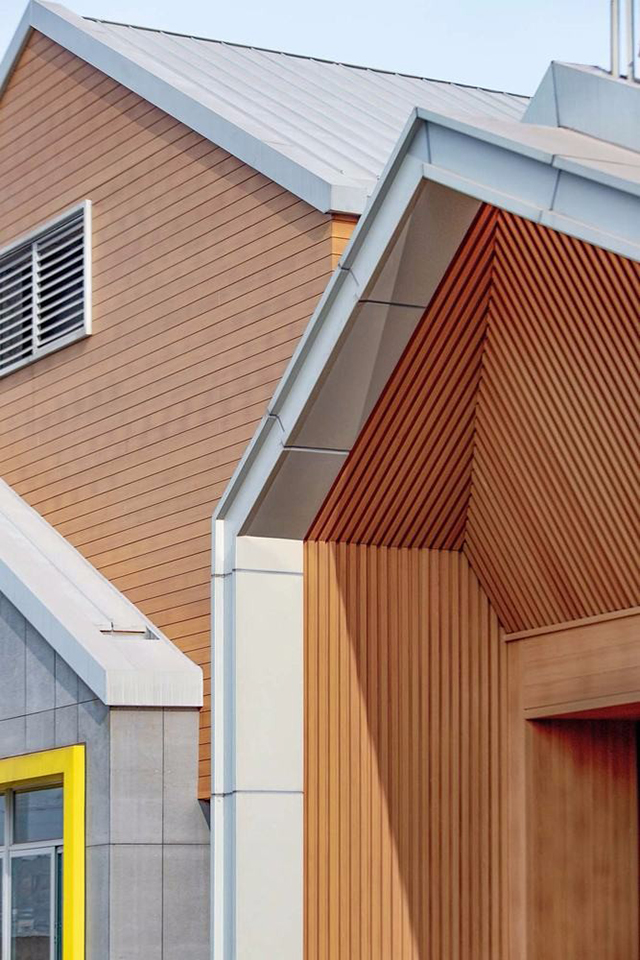
△ 屋面關(guān)系 攝影:DID STUDIO
完成度的控制
該項(xiàng)目于2016年5月開始設(shè)計(jì)�����,元象建筑不僅完成了建筑方案設(shè)計(jì)����、室內(nèi)概念設(shè)計(jì)及景觀概念設(shè)計(jì)�����,同時(shí)作為設(shè)計(jì)全程的總控方�����,兩年半以來(lái)深度參與了對(duì)建筑施工圖設(shè)計(jì)���、幕墻施工圖設(shè)計(jì)��、景觀深化設(shè)計(jì)以及室內(nèi)深化設(shè)計(jì)的全過(guò)程設(shè)計(jì)品控��,在深化設(shè)計(jì)中對(duì)細(xì)節(jié)及材料謹(jǐn)慎把控�����、施工期間完成現(xiàn)場(chǎng)巡場(chǎng)指導(dǎo)數(shù)十次�,確保了設(shè)計(jì)概念最終得以較高完成度的呈現(xiàn)。
目前��,該項(xiàng)目建筑部分已竣工驗(yàn)收��,等待景觀及室內(nèi)設(shè)計(jì)的施工�。由于項(xiàng)目暫時(shí)還處于半工地狀態(tài),為了更完整地表達(dá)建筑概念��,文中部分圖片采用建筑現(xiàn)場(chǎng)照片與景觀效果圖“實(shí)景合成”的方式呈現(xiàn)���。
The project was launched in May 2016. IDO was responsible for the architectural design scheme development and overall quality control. Within two and a half years, the team was deeply engaged in quality management of the whole design process, including the design of architectural construction drawings, exterior construction drawings, the landscape and interiors. Besides, IDO was meticulous in material selection and has carried out on-site inspections for dozens of times during the architectural construction phase, thereby optimized the execution and realization of design solutions. So far, the acceptance procedure of the architecture was finished, and interior and landscape construction is yet to be started. Since the whole project is not completely finished, some images provided are composite ones that were made from both landscape renderings andgenuine photos of the architecture and site.
項(xiàng)目名稱:重慶約克北郡幼兒園
項(xiàng)目地址:重慶市兩江新區(qū)怡和路約克北郡
設(shè)計(jì)單位:IDO元象建筑
建筑設(shè)計(jì):陳俊����、蘇云鋒、宗德新�、李劍、柴克非
建筑施工圖單位:重慶市設(shè)計(jì)院
建筑:鄧洪波���、馬曉婧��、胡瓏鏵 總圖:賴韜
結(jié)構(gòu):朱海超�、徐向茜 給排水:藍(lán)鵬 電氣:胡軼�����,暖通:吳志勇
幕墻施工圖單位:中機(jī)中聯(lián)工程有限公司
幕墻設(shè)計(jì):熊聯(lián)波��、嚴(yán)政��、趙宇��、陳青術(shù)
業(yè)主單位:香港置地
管理團(tuán)隊(duì):鄭海川���、湯照暉、劉穎
建成狀態(tài):建筑竣工���,景觀��、室內(nèi)待施工
設(shè)計(jì)時(shí)間:2016.05-2017.9
建造時(shí)間:2017.04-2018.10
建筑面積:2701㎡
用地面積:3330㎡
景觀設(shè)計(jì)單位:道遠(yuǎn)景觀
景觀設(shè)計(jì):周雪梅���、陳文龍��、莫貽海
室內(nèi)設(shè)計(jì)單位:一夕幼兒園設(shè)計(jì)研究室
室內(nèi)設(shè)計(jì):焦樵��、陳諾��、金慶錦���、謝國(guó)飛
攝影:DID STUDIO
效果圖:尚筑科技
實(shí)景合成:DID STUDIO + 尚筑科技
















